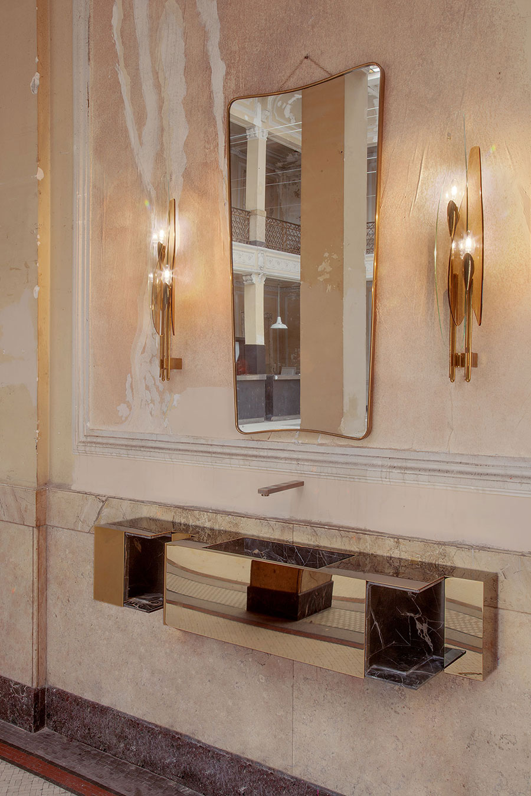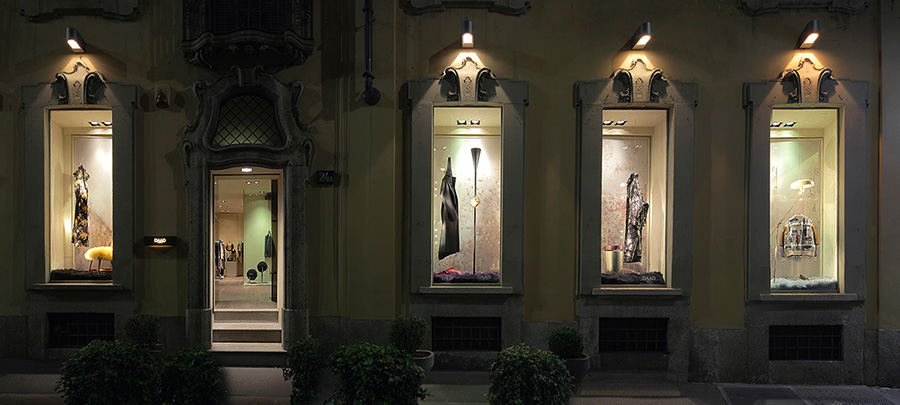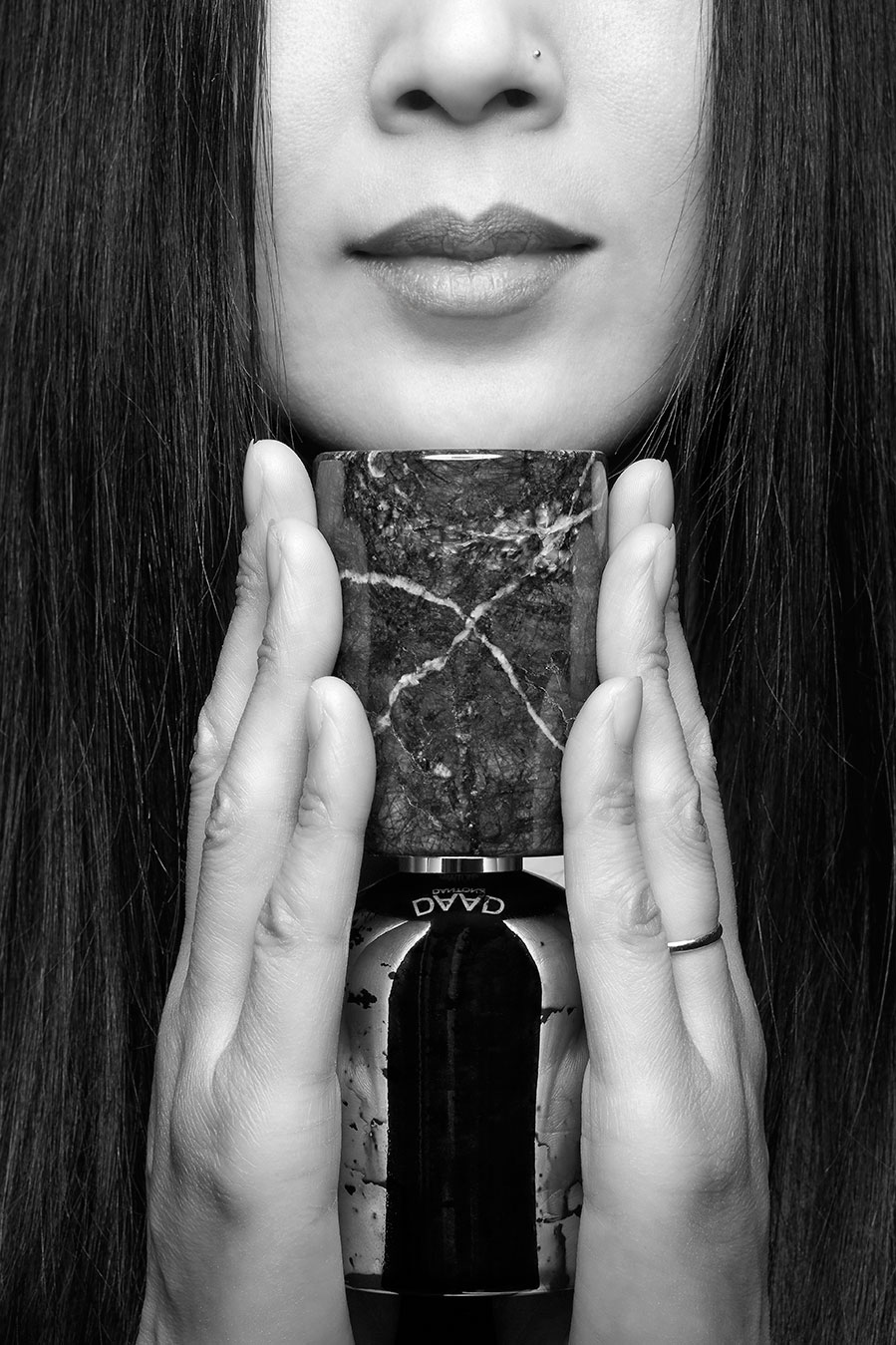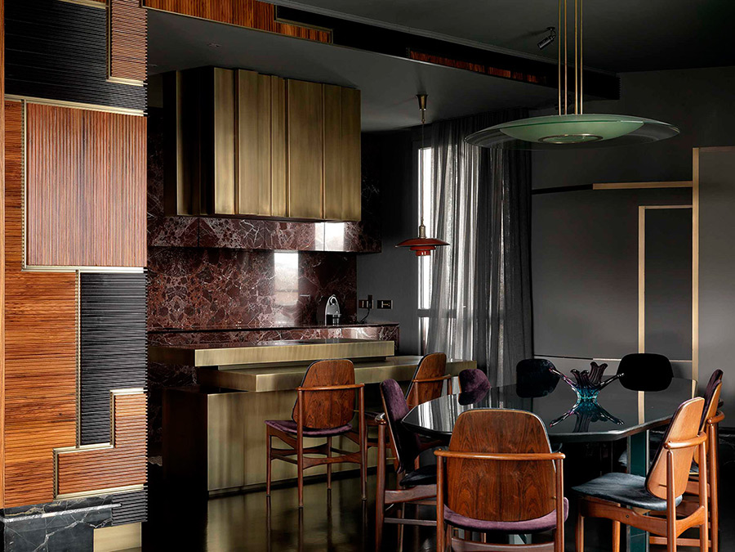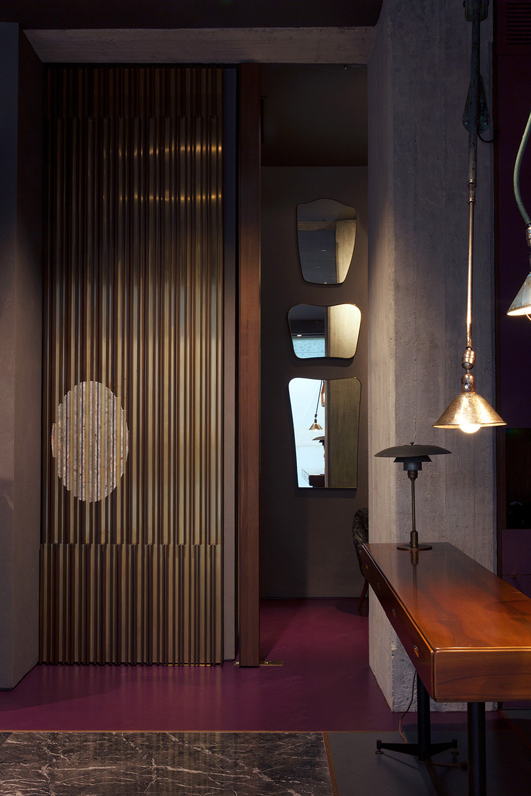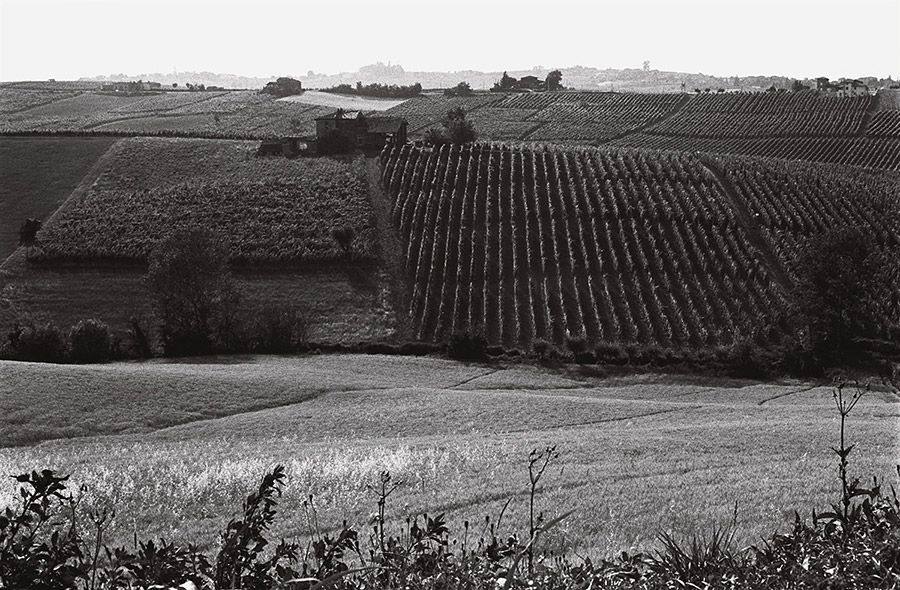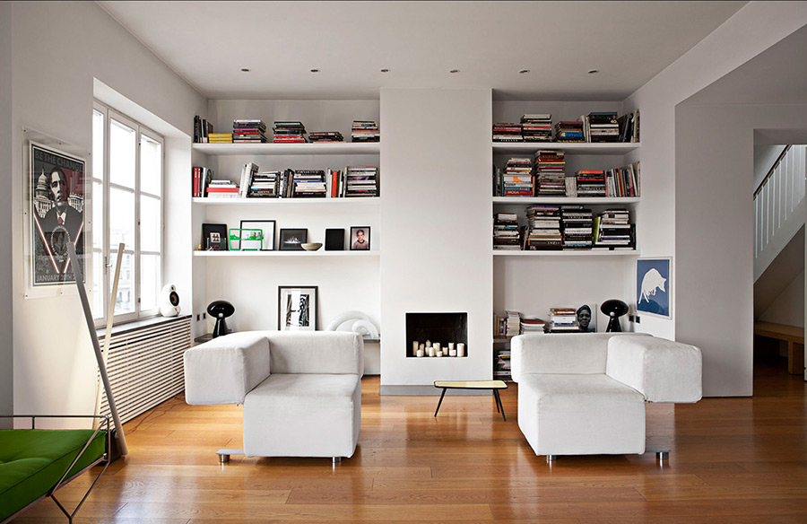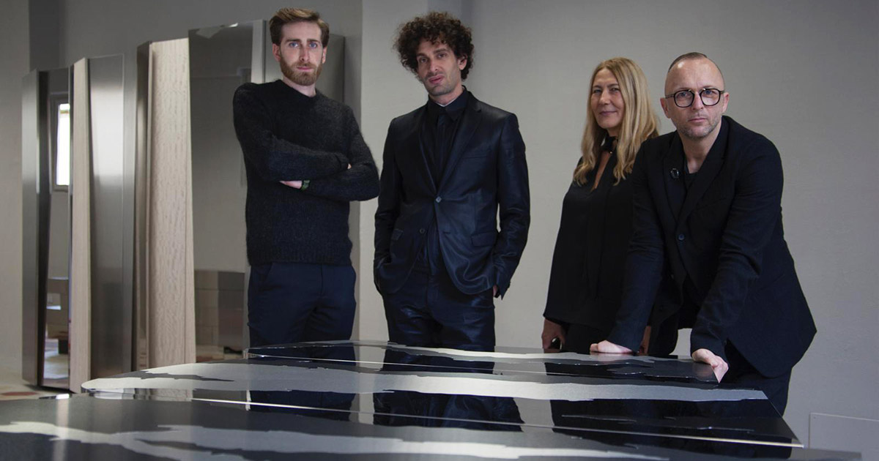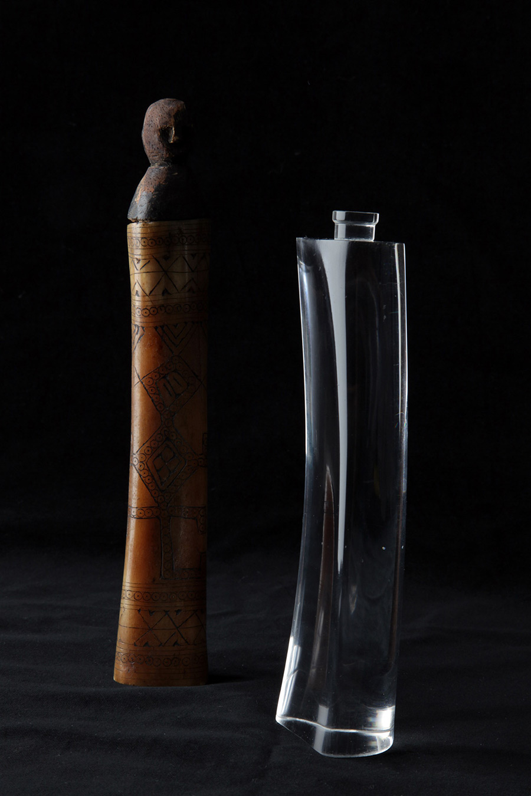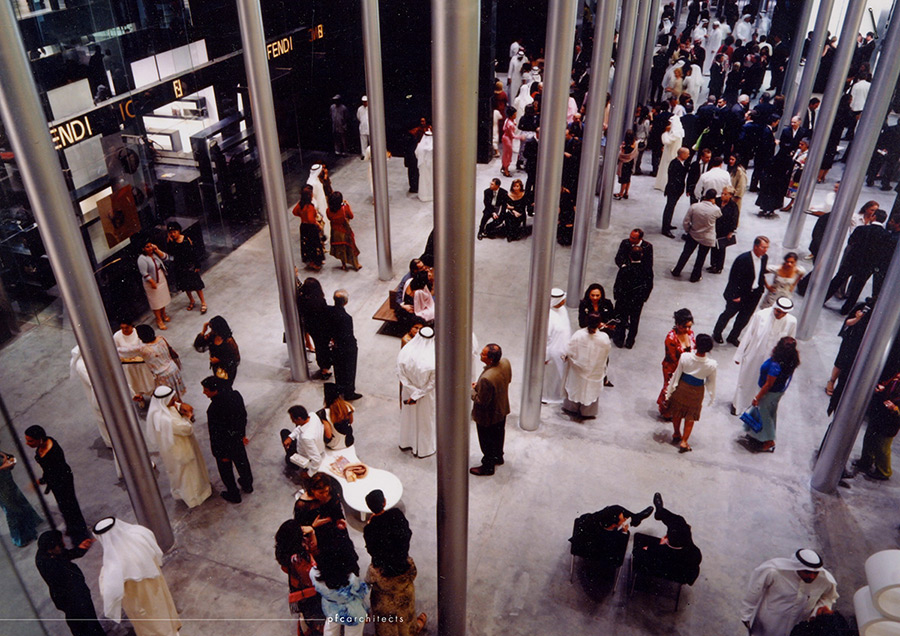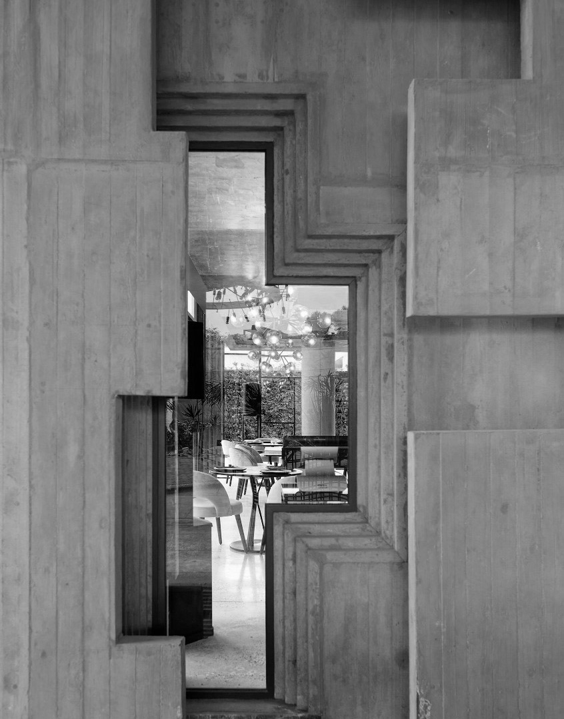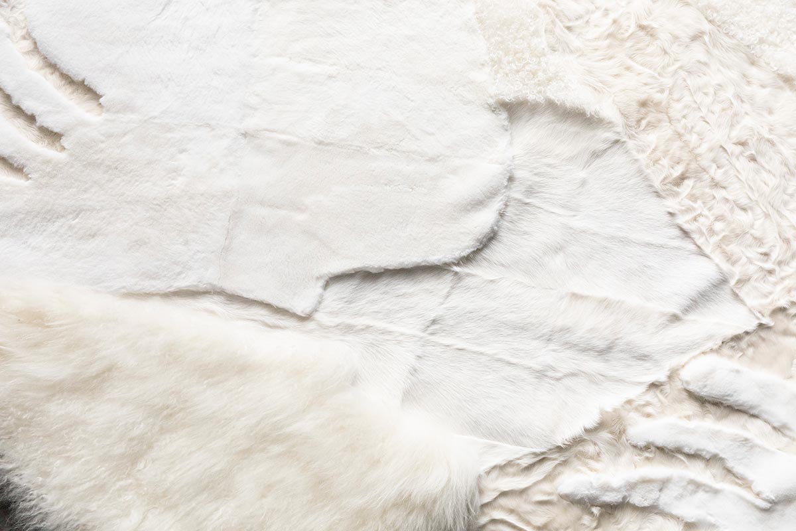Private House
Architecture - 2010
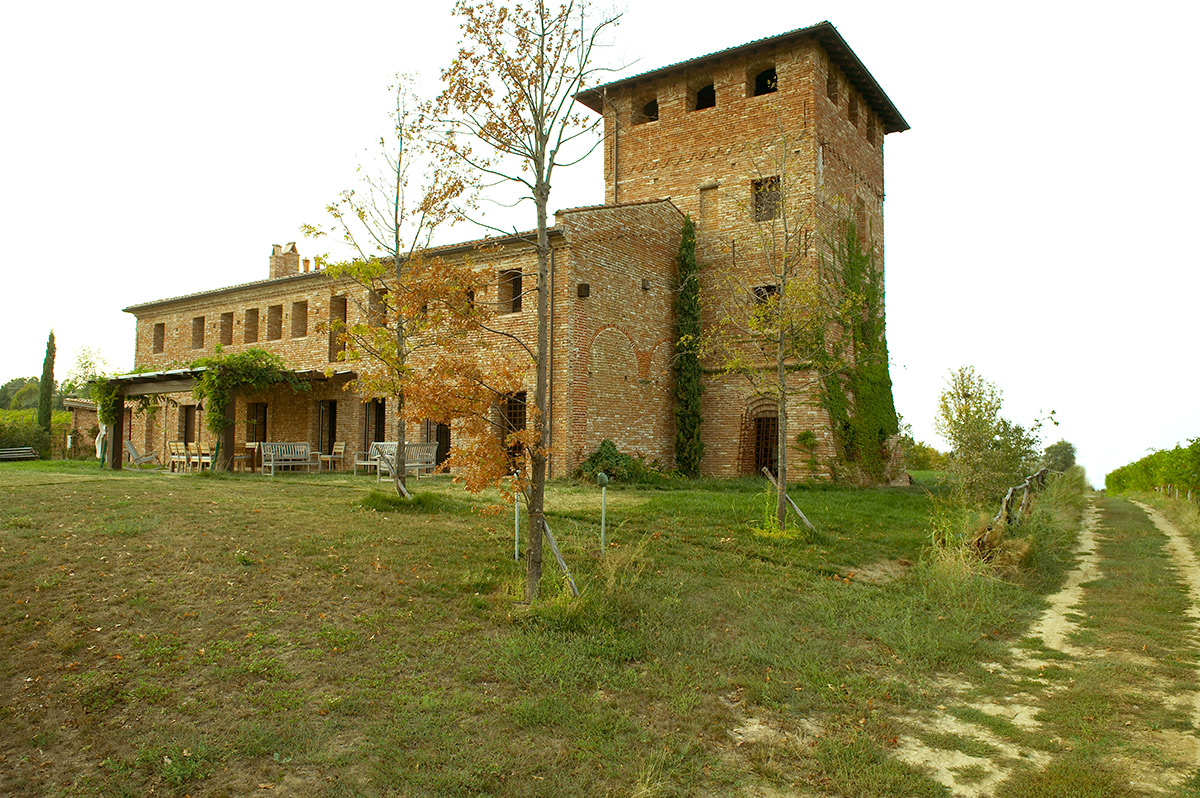
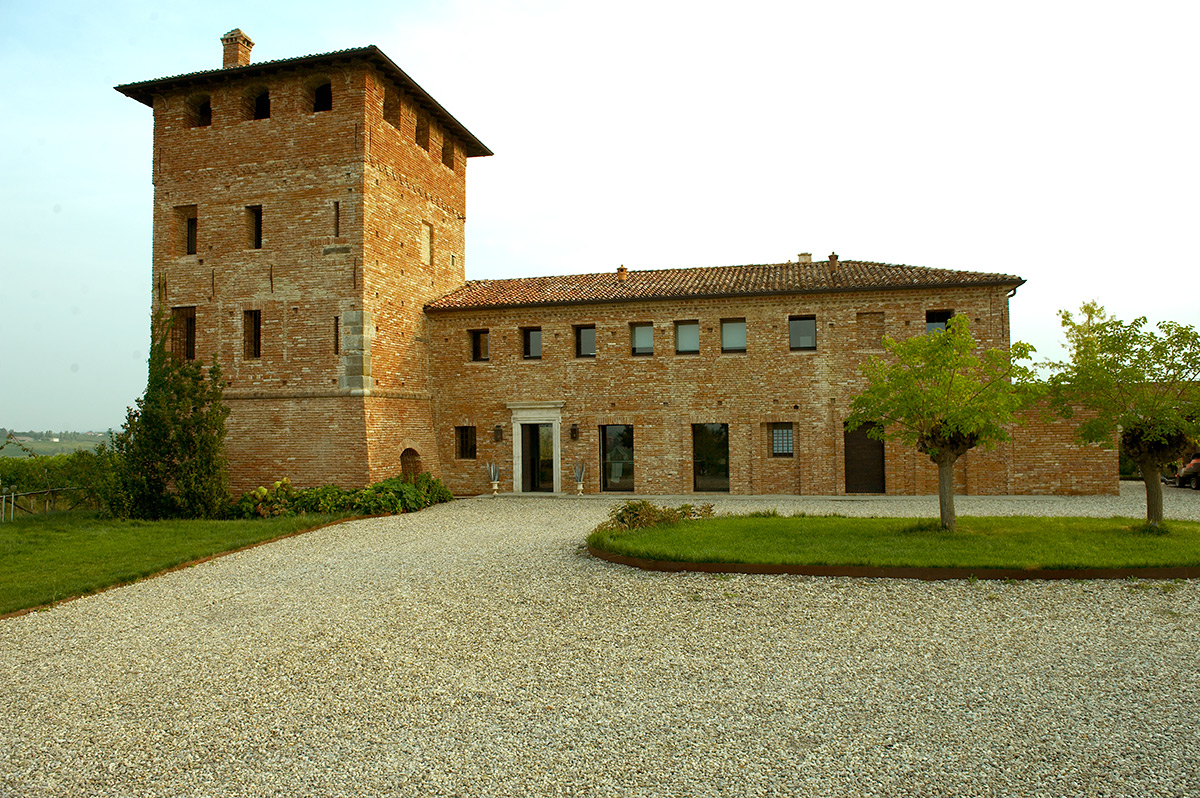
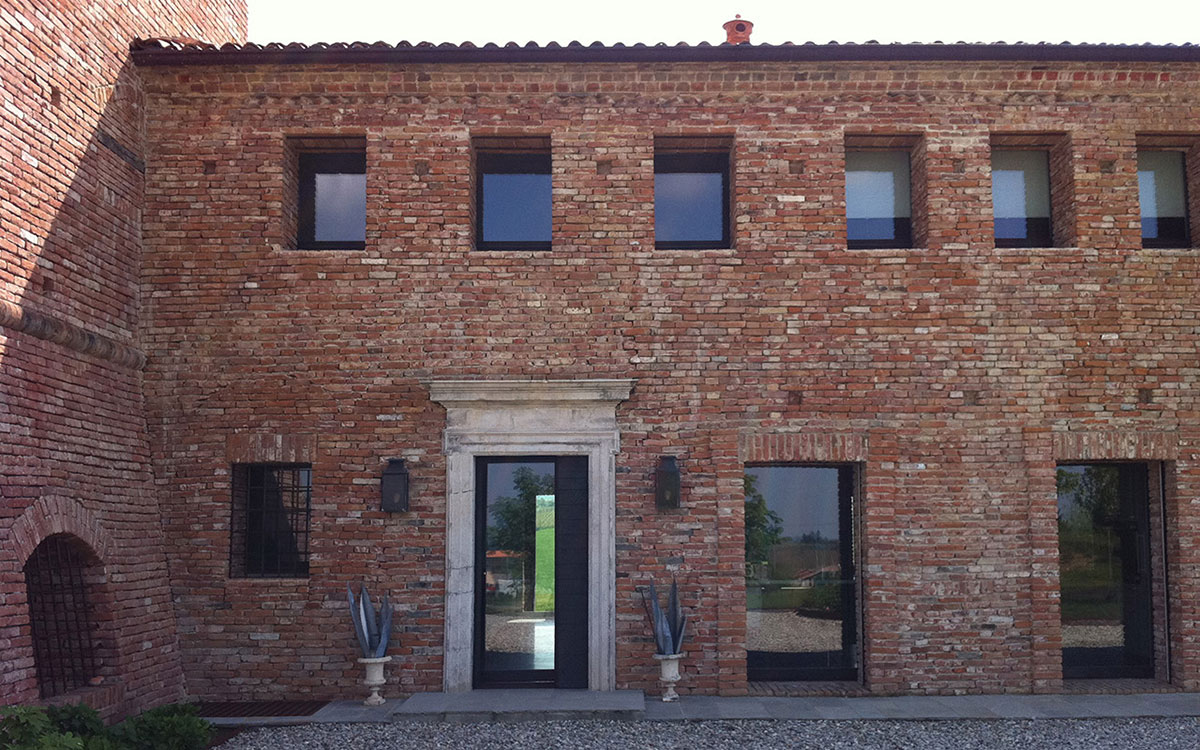
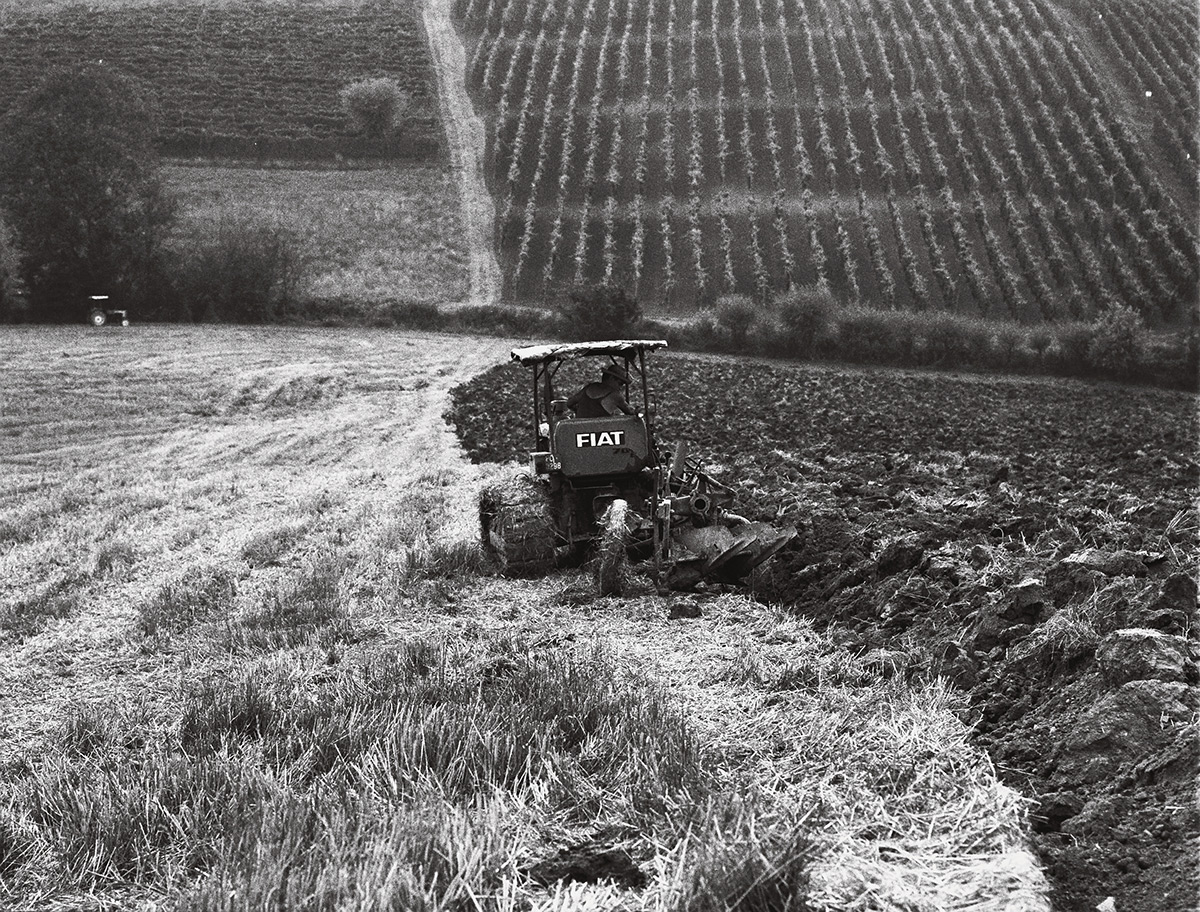
Located on the gentle slopes of the Piacenza hills, the county house was designed and built completely between the years 2008 and 2010 with a reinforced concrete structure.
The elevations, on the other hand, were made of reused antique bricks, tiled on one single line. An exposed Brick wall which draws a completely invented stratigraphy by reworking the surveys of the facades of some noble residences in the area such as the castle of Borgonovo, the fortress of the Corano, the castle of Lisignano, the castle “La Bastardina”.
Human settlements have always had, throughout history, a particularity that makes them unique.
Perhaps it was the slow pace of realization that brought with it a spatial, high, radical and naive intention: human settlements had to respond to common and recognized feelings and had to span several generations.
Windows open and then closed, fake construction joints, fake Key stones and fake traces of antique vaults, are the instagrammable made up face of a building designed in order mediate between the taste of the social groups that have always inhabited those places and the aim of the owner who was asking a contemporary design, which we did in the interiors that have been refurbished by himself.
Photography: Stefano Pandini

